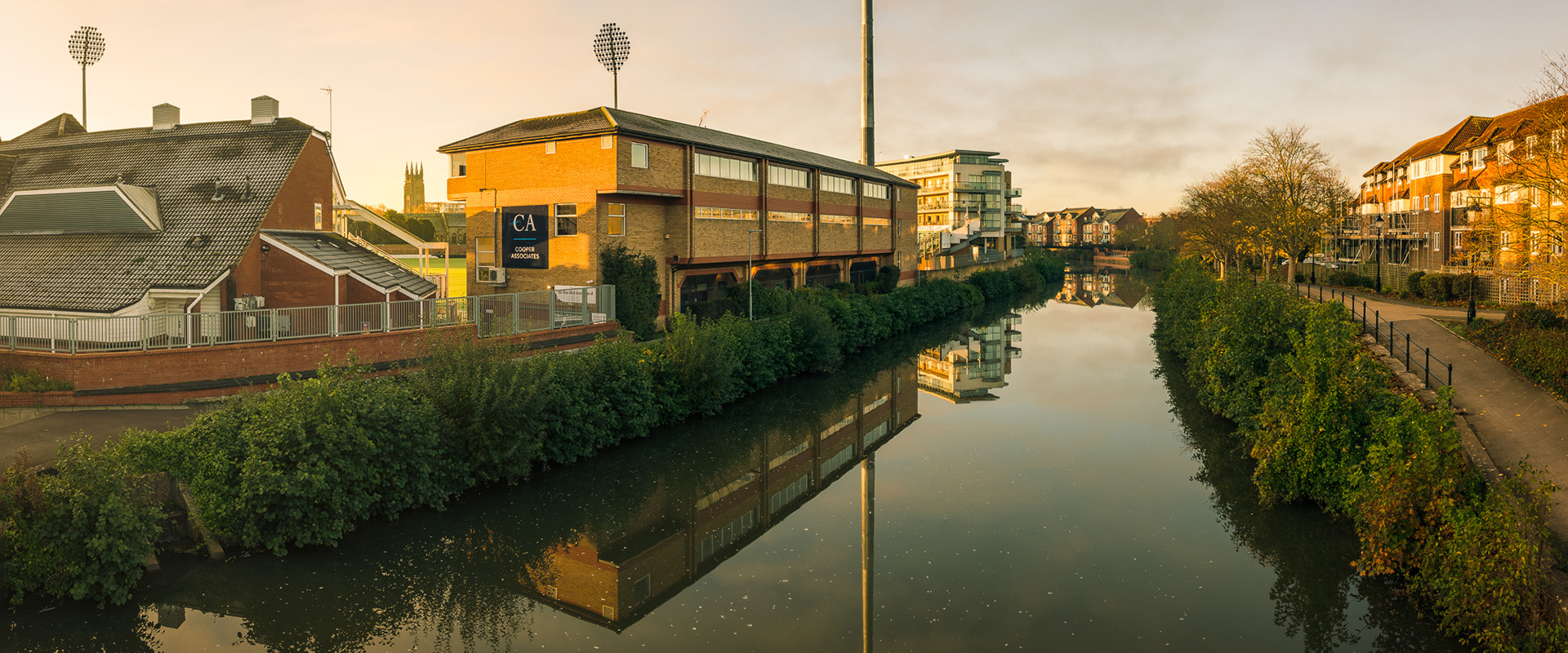
Let’s talk about the top of your house. You may be considering replacing your broken chimney or ‘doing-up’ your loft to store your old clothes. When doing so, it is important to bear in mind planning permission and Building Regulations before undertaking the work.
Does planning permission affect my ability to do work to my chimney?
Replacing, altering, or installing a new chimney is generally covered by the legislation as a permitted development and therefore you generally do not need consent to undertake these activities. However, be mindful of the conditions you must meet for you to be consent-exempt:
• The chimney on the side or rear elevation must be below 1 metre above the highest part of the roof.
• You are unable to build a chimney when your permission to use your house as a ‘dwellinghouse’ has been granted by virtue of Class M, N, P or Q of Schedule 2 Part 3 of The Town and Country Planning (General Permitted Development) (England) Order 2015. In other words, if your permission to use your house as a house has been granted as a permitted development under change of use from the following, then your chimney development does not satisfy the criteria to be a permitted development: retail, betting office, or pay day loan shop to a dwellinghouse, specified sui generis to a dwellinghouse, storage or distribution centre to a dwellinghouse, or agricultural buildings to dwellinghouses.
• If your house falls within the definition of Article 2(3) The Town and Country Planning (General Permitted Development) (England) Order 2015, your chimney cannot be installed on the side or principal elevation that fronts the highway. Your house will fall within this definition if it is, for example, in a conservation area or in a World Heritage Site.
Another consideration you need to be mindful of is that the permitted development rights regarding chimneys only applies to houses (i.e. not to flats, for example).
How does Building Regulations affect my ability to do work to my chimney?
You need to comply with Building Regulations. Document J ‘Combustion appliances and fuel storage systems’ provides detailed guidance on how the Building Regulations apply to chimneys.
If you wish to undertake a loft conversion, planning permission and Building Regulations need to be considered.
Do I need planning permission to undertake work on my loft?
Loft conversions are classed to be permitted developments, subject to the following criteria.
As regards your house:
• Your house must not be a building of one or more flats.
• Your house must not have had additional storeys installed under permitted development rights.
• Your house must not have changed in use, to be used as a house, under permitted development rights.
• You house must have not been built, under permitted development, as a New Dwellinghouse.
• Your house must not be deemed to fall within Article 2(3) as above.
As regards the criteria:
• You must use materials that are visually similar to existing materials that your house is made from.
• Volume of enlargement must not exceed the original roof space by more than 40m3 (terraced houses) or 50m3 (for houses other than terraced houses).
• The height must not exceed the existing roof height.
• The development must not extend further than the existing roof slope (on the principal elevation of the house).
• The development cannot comprise any balcony or any chimney.
• Windows that are side facing must be glazed opaque.
• If the side facing windows are to open, they need to be 1.7m above the floor of the room in which they are installed.
• Construction of such loft must ensure the eaves of the original roof are reinstated, enlargement must be set back at least 20cm from the original eaves, and the roof enlargement must not overhang the outer face of the wall.
What about Building Regulations?
Building Regulations are required when altering your loft.
So, what are the factors to consider?
Foundations and walls
The foundations and walls need to be structurally sound, so the loft is supported. A structural engineer can advise you as to this point.
Fire safety
Fire protection measures need to be considered if you are converting your loft into a bedroom. The location of mains powered, interlinked smoke alarms need to be considered.
Stairs
Stairs accessing lofts are often created by removing some of the existing ceiling joints. Ceiling joists support the ceiling and therefore replacement support needs to be considered before installing stairs accessing your loft.
Installing stairs accessing the loft, post conversion, also relates to fire safety. Note, retractable ladders are generally not considered adequate for this purpose.
There are various other Building Regulation factors you need to consider, therefore you are advised to conduct your own research prior to converting your loft.
Lease we extend….. Recent changes in law regarding leasehold and, in particular, lease extensions ma...
Are you ready to embark on a rewarding career journey? Purely Probate, a sister company of Pardoes Solicitors, ...